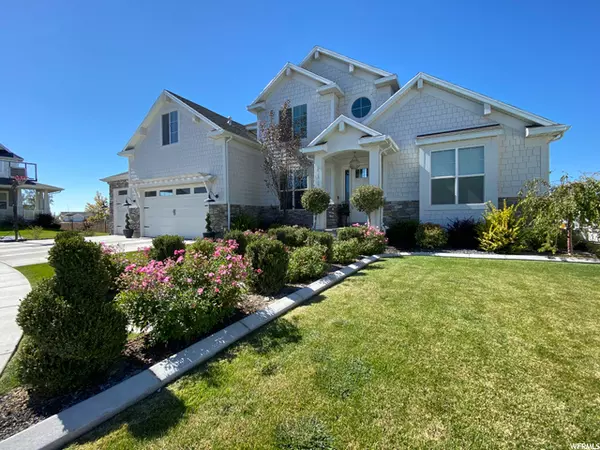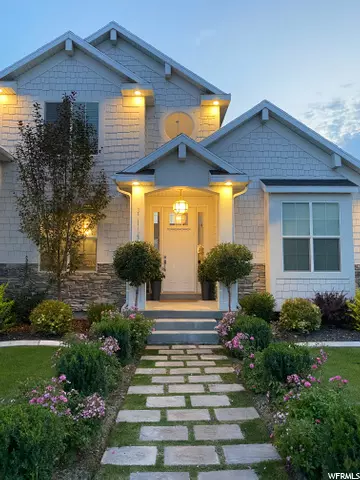For more information regarding the value of a property, please contact us for a free consultation.
Key Details
Sold Price $729,900
Property Type Single Family Home
Sub Type Single Family Residence
Listing Status Sold
Purchase Type For Sale
Square Footage 5,311 sqft
Price per Sqft $137
Subdivision The Meadows
MLS Listing ID 1709372
Sold Date 12/08/20
Style Stories: 2
Bedrooms 4
Full Baths 2
Half Baths 1
Construction Status Blt./Standing
HOA Y/N No
Abv Grd Liv Area 3,671
Year Built 2015
Annual Tax Amount $3,256
Lot Size 10,018 Sqft
Acres 0.23
Lot Dimensions 0.0x0.0x0.0
Property Description
Gorgeous custom built 2 story. Lovely great room featuring tall vaulted ceilings, double layer trim around marble tile faced gas fireplace, nicely illuminated by floor to ceiling windows and custom lighting through out. Open concept onto stylish kitchen complete with easy access floating shelves, glass front cabinets, sturdy quartz countertops, full marble backsplash, and stainless steel appliances. Main floor master retreat with access to rear yard through French double doors, immense walk-in closet and deluxe private bath with walk-in shower and soaker tub. Right off the entryway there is an extra space that you can make into office/den, formal living or dining room. Upper level features 3 nice sized bedrooms, a bathroom and a family room. 3 car garage featuring a tall door and extended bay for boats or RV parking. Quiet cul-de-sac with large side yard play area. Beautiful landscaping with planned bushes and shrubs for perpetual blooming and color variation, concrete curbing. Fenced backyard with gate access to open space bird preserve and walking trail.
Location
State UT
County Utah
Area Orem; Provo; Sundance
Zoning Single-Family
Rooms
Basement Full
Primary Bedroom Level Floor: 1st
Master Bedroom Floor: 1st
Main Level Bedrooms 1
Interior
Interior Features Bath: Master, Bath: Sep. Tub/Shower, Closet: Walk-In, Den/Office, Disposal, Gas Log, Great Room, Range/Oven: Free Stdng., Vaulted Ceilings
Heating Forced Air, Gas: Central
Cooling Central Air
Flooring Carpet, Marble, Tile, Vinyl
Fireplaces Number 1
Equipment Swing Set, Window Coverings
Fireplace true
Window Features Blinds
Appliance Ceiling Fan, Microwave, Range Hood
Laundry Electric Dryer Hookup
Exterior
Exterior Feature Double Pane Windows, Entry (Foyer)
Garage Spaces 3.0
Utilities Available Natural Gas Connected, Electricity Connected, Sewer Connected, Sewer: Public, Water Connected
Waterfront No
View Y/N Yes
View Mountain(s)
Roof Type Asphalt
Present Use Single Family
Topography See Remarks, Cul-de-Sac, Curb & Gutter, Fenced: Part, Road: Paved, Sidewalks, Sprinkler: Auto-Full, Terrain, Flat, View: Mountain
Parking Type Rv Parking
Total Parking Spaces 6
Private Pool false
Building
Lot Description See Remarks, Cul-De-Sac, Curb & Gutter, Fenced: Part, Road: Paved, Sidewalks, Sprinkler: Auto-Full, View: Mountain
Faces East
Story 3
Sewer Sewer: Connected, Sewer: Public
Water Culinary
Structure Type Stone,Stucco,Cement Siding
New Construction No
Construction Status Blt./Standing
Schools
Elementary Schools Vineyard
Middle Schools Orem
High Schools Mountain View
School District Alpine
Others
Senior Community No
Tax ID 46-893-0930
Acceptable Financing Cash, Conventional
Horse Property No
Listing Terms Cash, Conventional
Financing Conventional
Read Less Info
Want to know what your home might be worth? Contact us for a FREE valuation!

Our team is ready to help you sell your home for the highest possible price ASAP
Bought with Presidio Real Estate
GET MORE INFORMATION






